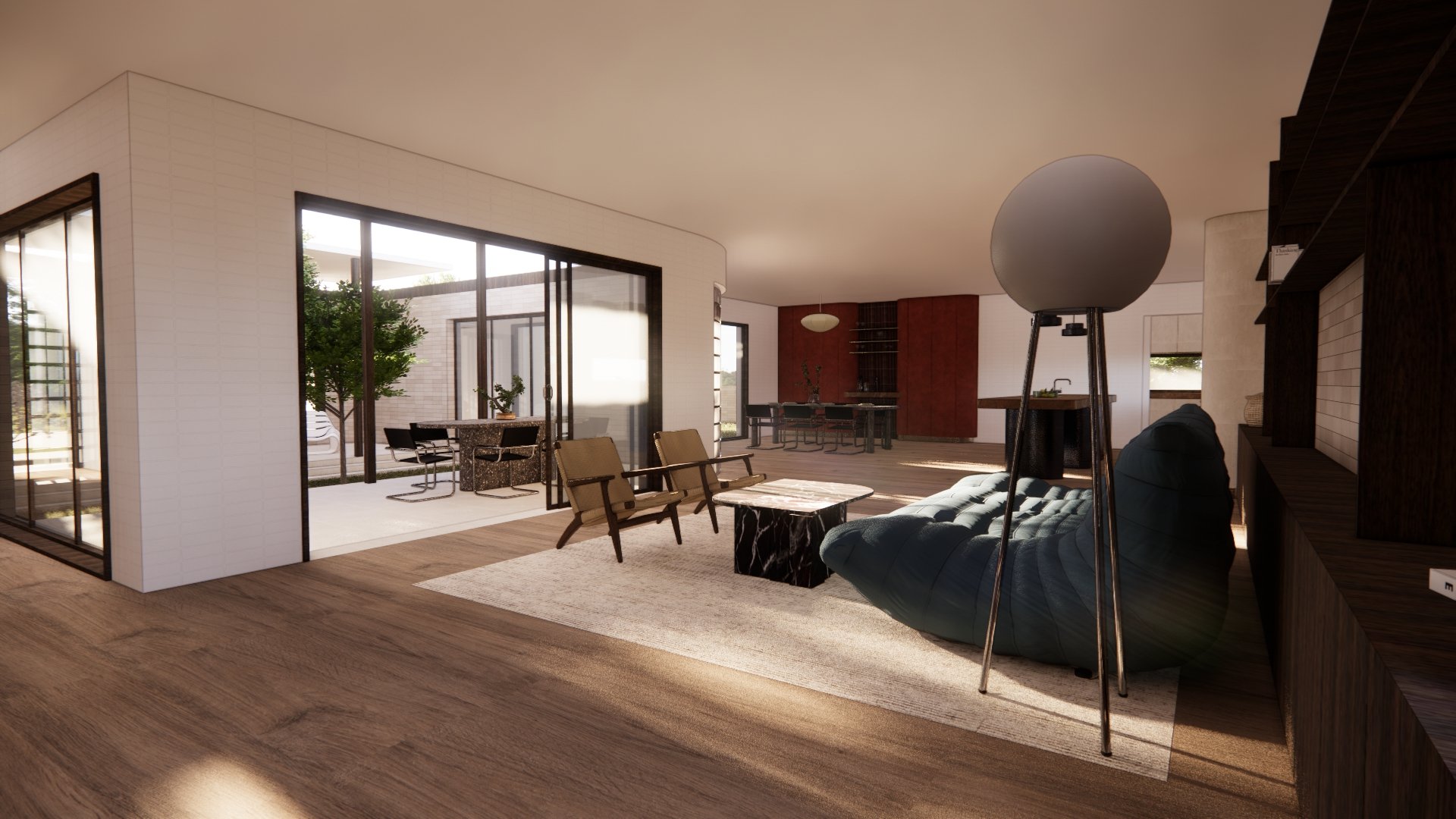MCM Courtyard Residence























Design Brief
Service: Home Design / Interior Design (Scale - Large)
FLOOR PLAN: 3 BED - 2 BATH - 2 LIVING - 1 OFFICE - 2 CAR
STYLE: Mid Century Modern
PROJECT OUTLINE: Project MCM Courtyard Residence involved a focus on an internal courtyard serving as the heart of the house, while incorporating natural light and greenery to create a seamless indoor-outdoor connection. The inclusion of iconic mid-century modern furniture and architectural features will allow a cohesive design. Commitment to a harmonious atmosphere through thoughtful selection and placement of elements.
LOCATION: Newcastle - NSW